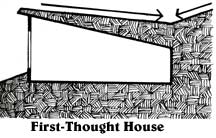.
Design
The PSP construction process is simple and easily understood. But the concept of living under the ground is extremely alien to most people who haven’t been exposed to Mike Oehler’s design concepts. In addition, proper design is the single most important key to the success of an underground dwelling, in terms of light, ventilation, and most importantly, drainage.
So it’s not surprising that Mike spends most of his time and effort, in his book as well as videos, on design.
Conventional thinking (if that can be applied to something as radical as U housing) most often involves digging a hole into a hillside and plopping a structure there. A bank of windows faces downhill, while the uphill side is a solid blank wall. More often than not, if the house is on a south slope, the roof is pitched back into the hill, so drainage from the roof runs into drainage from the hillside. Leaks are almost inevitable. There is little or no air flow, the back of the house is dark and damp, and the view is limited.
Mike calls this the first-thought design. His thinking has taken him far beyond that.

The five approved methods of design
In his videos he stresses designs with views – and light and ventilation – in all four directions, and he urges viewers to try it themselves (with accompanying worksheets). Although some of the ideas are revolutionary, he simply calls them the Five Approved Methods of Design.
They are: the uphill patio; the off-set room; clerestories; the Royer foyer; and gables.
The uphill patio
The uphill patio is as useful as it is clever. It is basically a terraced garden area, with its bottom at any desired height from the floor of the house, and its top blending into the adjacent ground level. It not only solves problems of drainage and lateral thrust (the pressure of the earth on buried walls), but it can function as an emergency exit or a second entrance. It can also serve as a built-in greenhouse.
Naturally, it admits light and air, even from the uphill side of the house which would otherwise be a dark blank wall. This not only reduces kerosene or electric bills but results in more balanced lighting.
The view is up to the garden design interests and abilities of the owner, of course. Japanese courtyard gardens, which are world-renowned works of art, are offered as an example of the possibilities.
And finally, the uphill patio offers a controlled view. It’s determined by the depth of the patio and the resultant trajectory of sight. No matter what anyone builds nearby, you won’t have to look at it if you don’t want to. (If the neighbor builds a 20-story high-rise one foot from your property line, put a greenhouse covering on the patio.) And no one can see into it (or your home) unless they’re standing right on top of it.
The offset room
The basic U house design is a square or rectangular room. The simple expedient of adding a second room, and offsetting it to protrude into the uphill patio, provides the opportunity to install a section of windows which face an entirely different direction. This offers even more advantages of views, light, and ventilation. Elevating the offset room results in even more design possibilities.
The Royer foyer
The Royer foyer is a design invention which allows us to have a good view down a hill without rechanneling the flow of drainage or interrupting the purity of design of a shed roof. The Royer foyer sneaks into the hillside rather than protruding from it. It makes possible a downhill view from windows that are all but concealed from neighbors.
The foyer (named after the helper friend who came up with the idea) is a pie-shaped excavation away from the house on the side wall (not the downhill wall) of a downhill corner. It has many advantages and attributes, all discussed and illustrated in the book.
Clerestories and gables
Clerestories and gables are nothing new, but they can be valuable contributions to underground housing. As might be expected, however, there are details to consider when incorporating them into an underground PSP house… where the three primary demands are drainage, drainage, and drainage. Details are provided in the book.
Also included are discussions of earthen floors, built-in root cellars, earth coolers, a barbecue window and bachelor bar, plumbing and wiring considerations, engineering rules of thumb, scrounging materials… and everything else you’ll need to know to build your own pleasant, comfortable and affordable underground home.
Construction of an emergency shelter
You really need the book, and perhaps the videos, to get a good grasp of the construction method and, more importantly, design considerations. But many readers who don’t consider themselves candidates for building an underground house – or even a root cellar or tornado shelter – might appreciate knowing how it’s done, just in case. Mike Oehler covers this aspect in his latest book, "The Hippie’s Guide to Y2K" (see review in 83/3:110). He calls it the Pit House. It’s as simple as this:
Dig a hole. Cover it with logs. Cover the logs and exposed sides with polyethylene. Put four to six inches of earth on the poly.
He does suggest a few tricks to make the job easier and the shelter better. For example, use the earth thrown out of the hole as part of the structure, so you don’t have to dig as deep. You want the roof sloping, not flat. On a slope, put most of the soil on the uphill side, forming a V with the pointed side uphill. This will divert surface water around the shelter, keeping it drier. Reading both books will give you many other ideas.
No comments:
Post a Comment